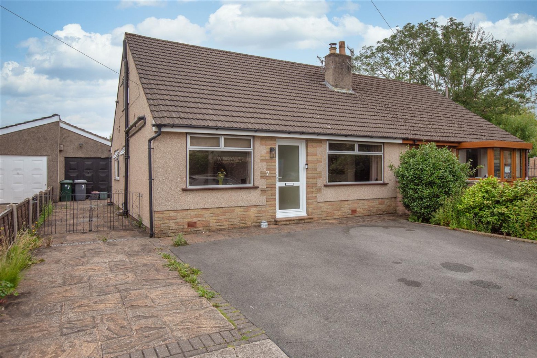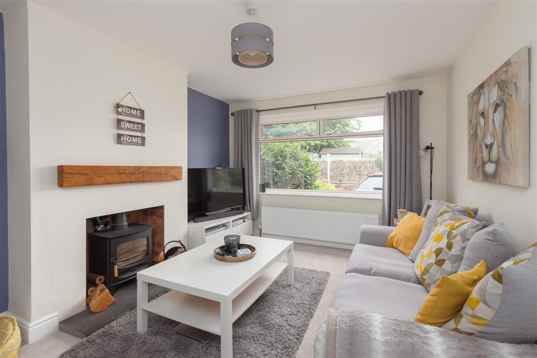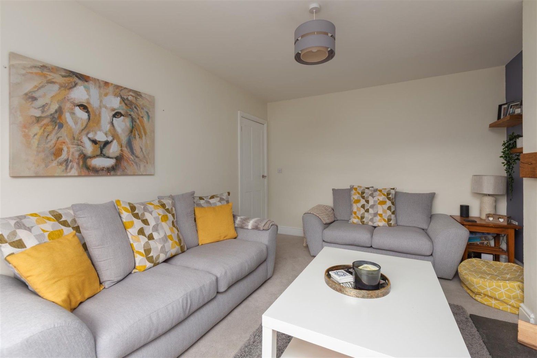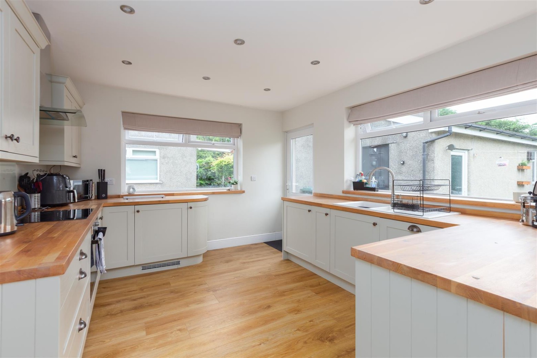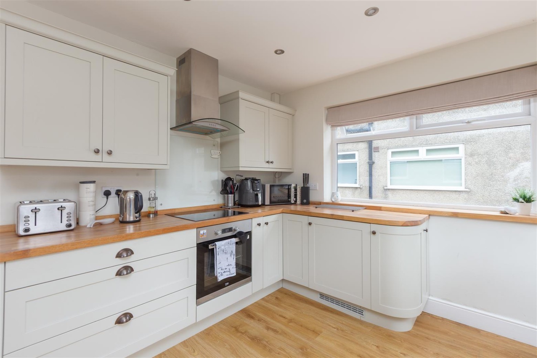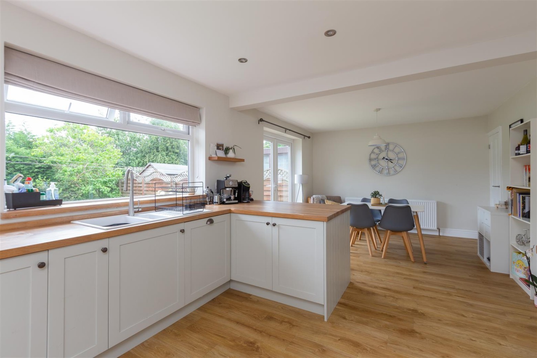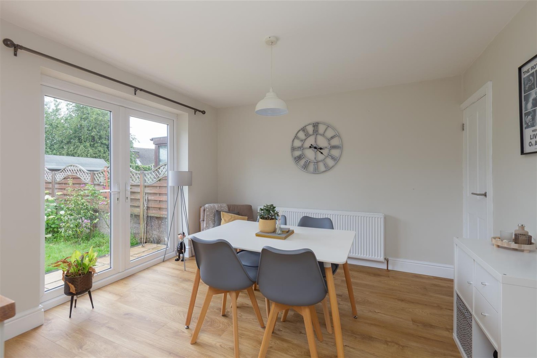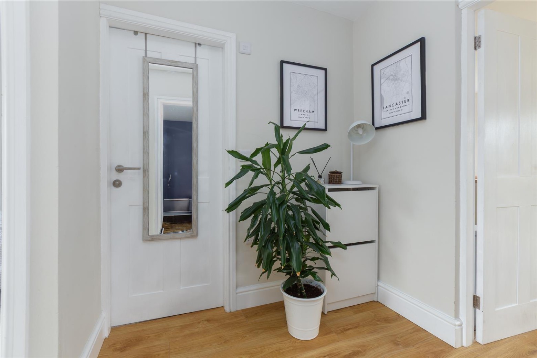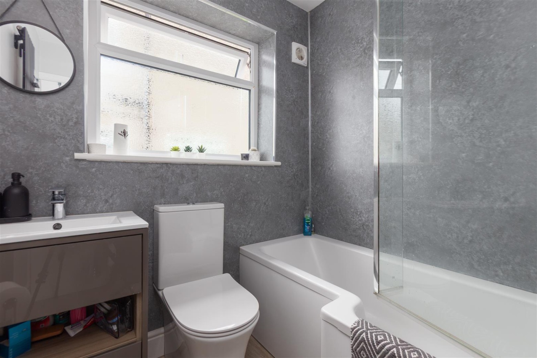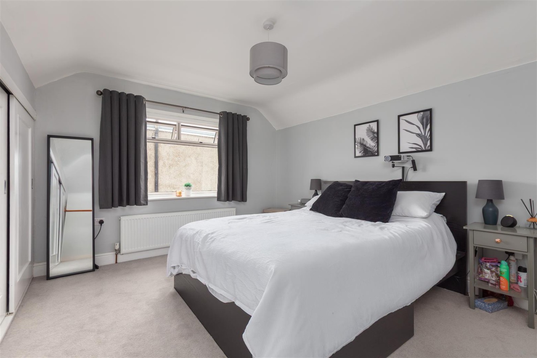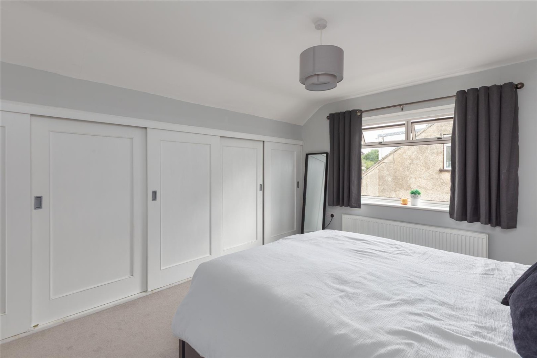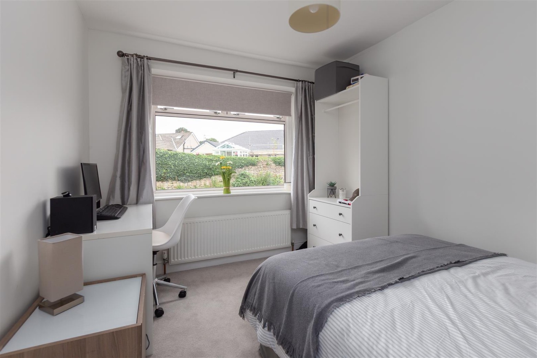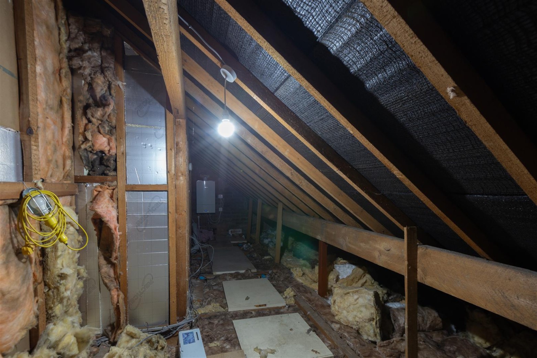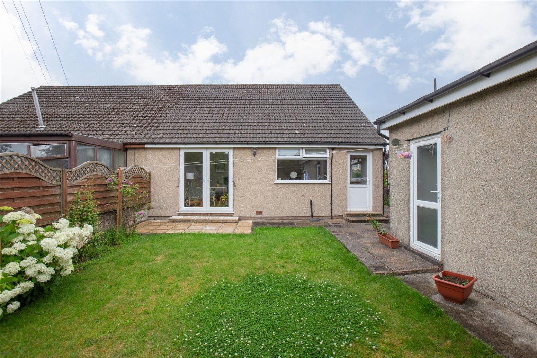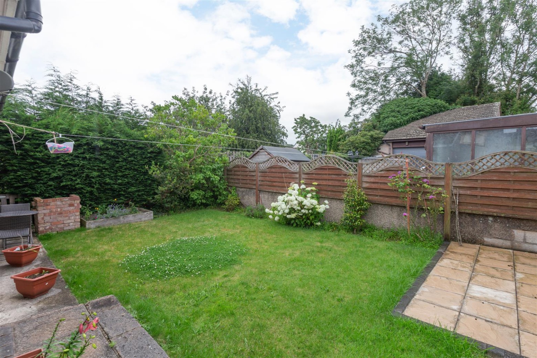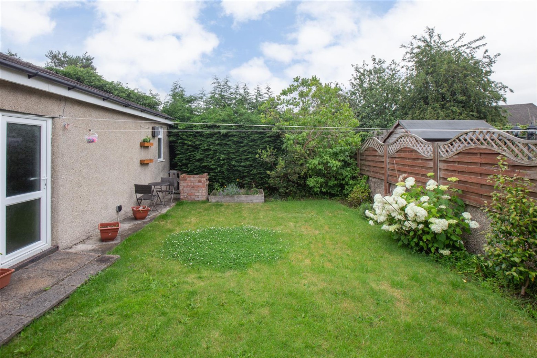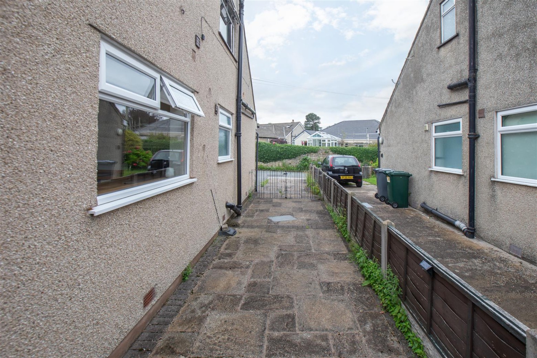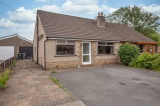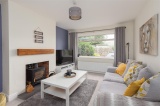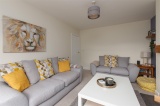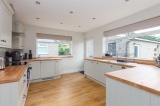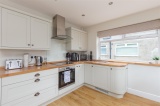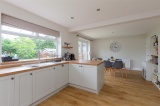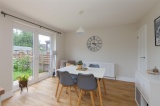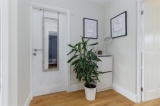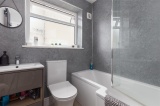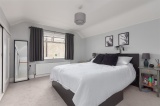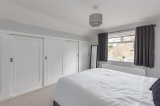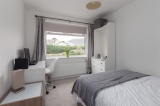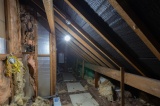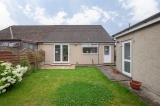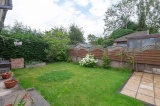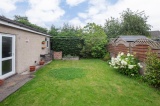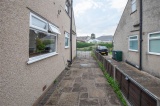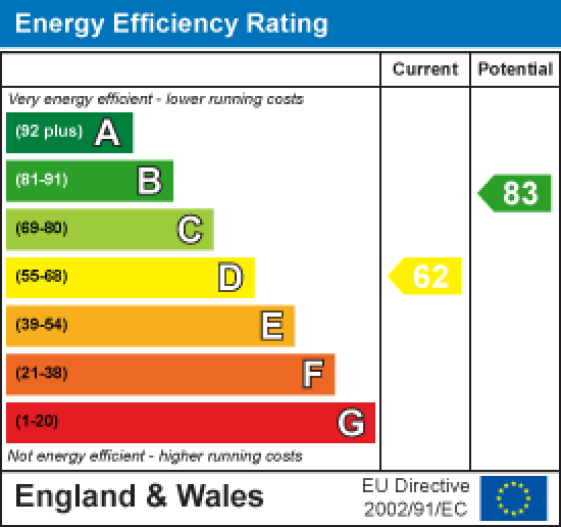Full property description
A well-presented two bedroom semi-detached bungalow on a desirable, quiet street in the centre of Caton. Conveniently located within walking distance of shops, schools, pubs and amenities, it's the ideal base for professionals, couples and retirees. You can enjoy the stunning natural surroundings with walks along the River Lune and a cycle track running through Halton to Lancaster, great for exercising and pet owners. You'll forget you're in the centre of the vibrant community and excellent transport routes thanks to the quiet, tree-lined street it sits on.
The property has been modernised and updated to create a move in ready home that you can settle into with ease. The ground floor features large social spaces including an open plan kitchen diner and inviting modern reception room, serviced by the sleek contemporary bathroom. A double bedroom sits at the front of the house, offering a versatile space whether kept as a bedroom or used as a home office or snug room. Upstairs an expansive double bedroom forms the master suite, with one wall filled with sliding wardrobes offering an abundance of storage for clothes and accessories. Two unconverted attic rooms sit off the top landing, great for storage and with bags of potential for conversion into an additional bedroom, dressing room or ensuite utilising existing plumbing connections, depending on your needs.
Externally, a paved driveway offers off-road parking for four vehicles with a detached garage at the rear of the plot for vehicles, storage or a home workshop. The rear garden features a large lawn, established planting and a paved patio outside the French door from the dining space which allow the entertaining space to be extended in the warmer months.
This fantastic property is just waiting for you to add your touches and settle into your new, modern home. Contact us today to book a viewing!
The property has been modernised and updated to create a move in ready home that you can settle into with ease. The ground floor features large social spaces including an open plan kitchen diner and inviting modern reception room, serviced by the sleek contemporary bathroom. A double bedroom sits at the front of the house, offering a versatile space whether kept as a bedroom or used as a home office or snug room. Upstairs an expansive double bedroom forms the master suite, with one wall filled with sliding wardrobes offering an abundance of storage for clothes and accessories. Two unconverted attic rooms sit off the top landing, great for storage and with bags of potential for conversion into an additional bedroom, dressing room or ensuite utilising existing plumbing connections, depending on your needs.
Externally, a paved driveway offers off-road parking for four vehicles with a detached garage at the rear of the plot for vehicles, storage or a home workshop. The rear garden features a large lawn, established planting and a paved patio outside the French door from the dining space which allow the entertaining space to be extended in the warmer months.
This fantastic property is just waiting for you to add your touches and settle into your new, modern home. Contact us today to book a viewing!

