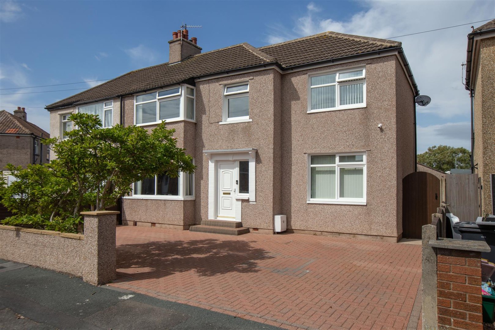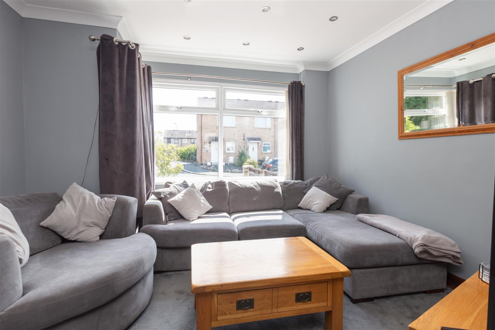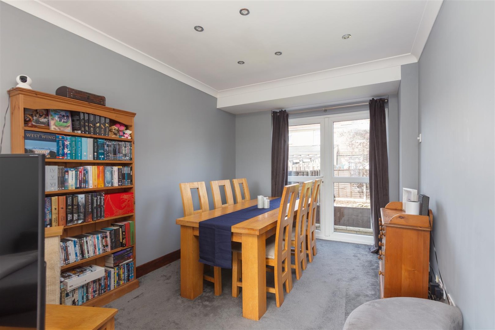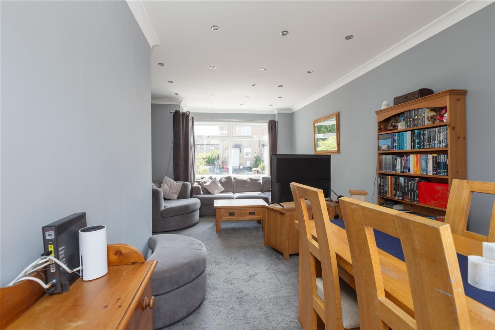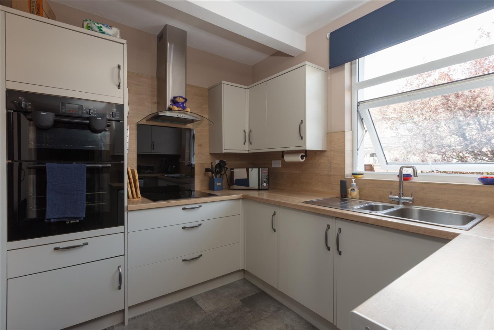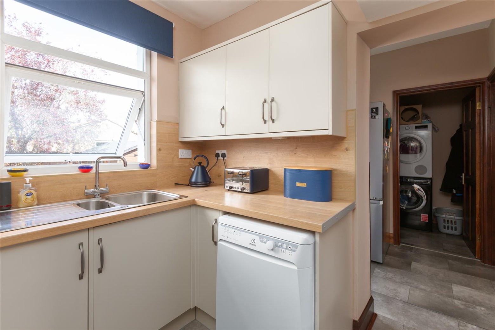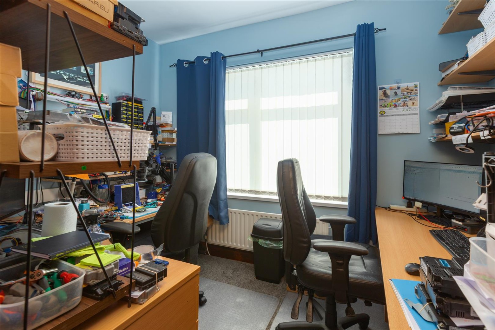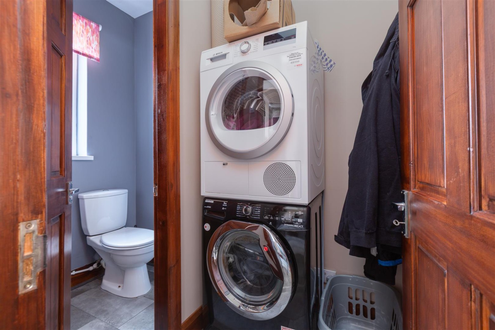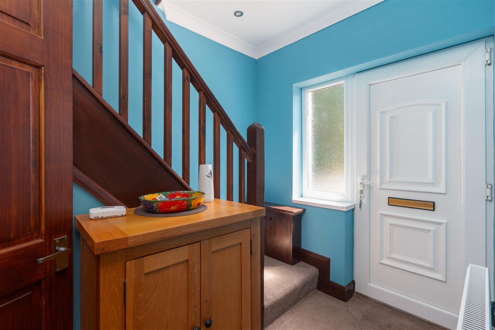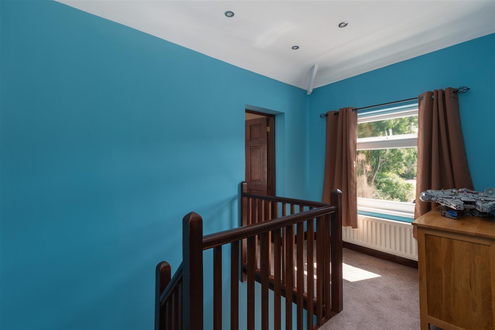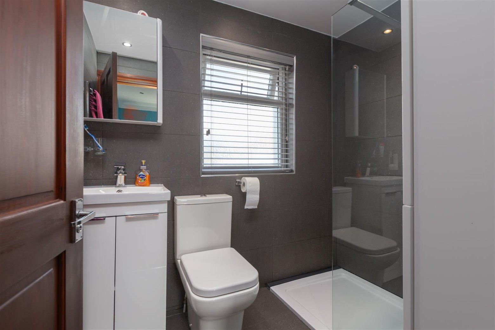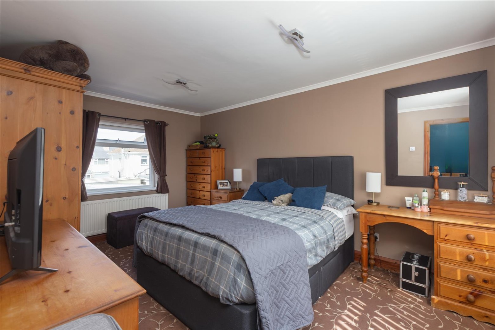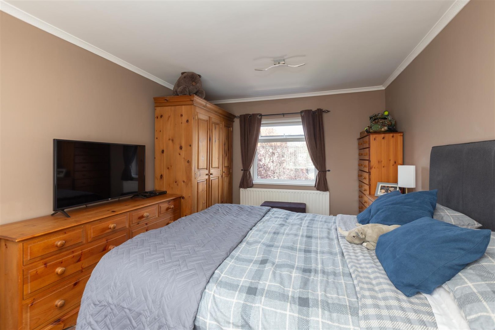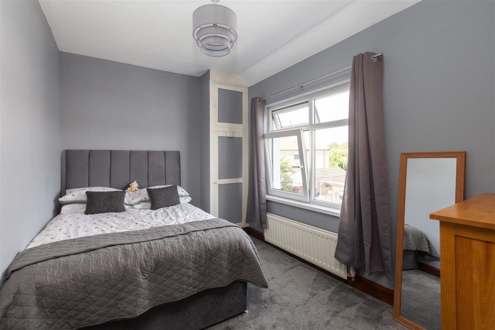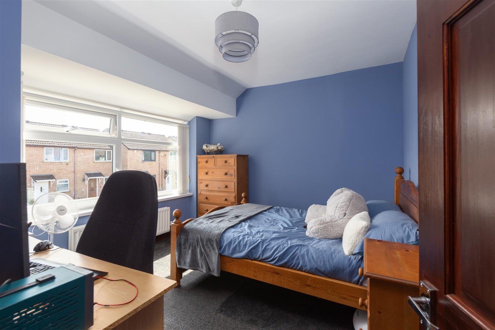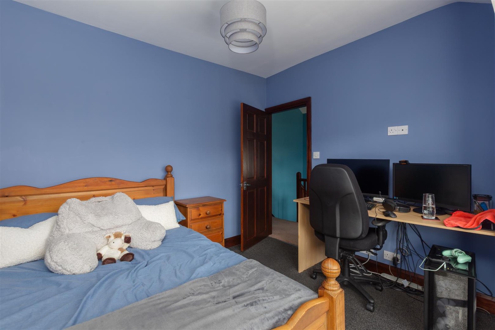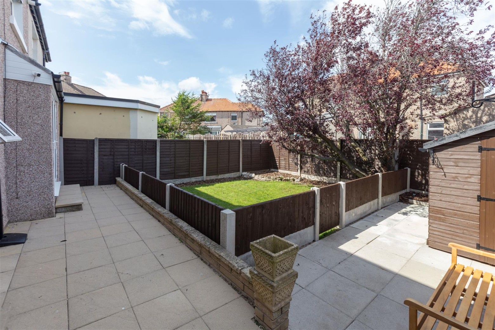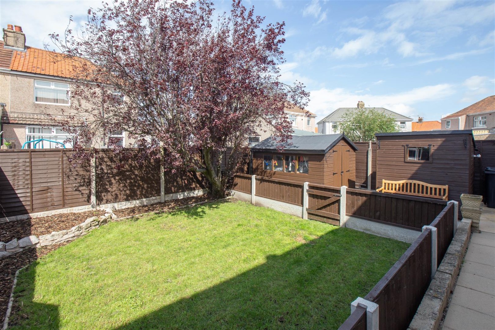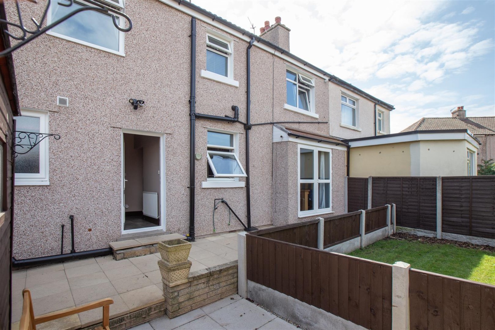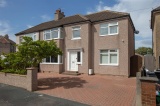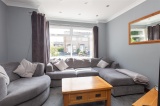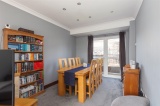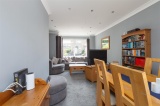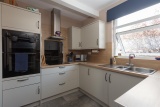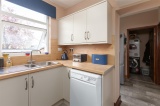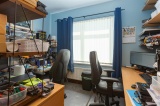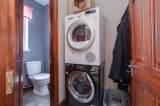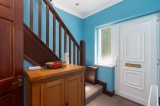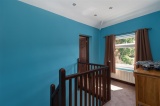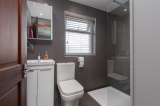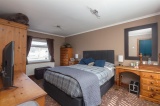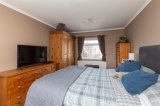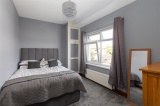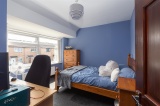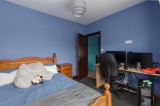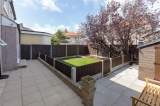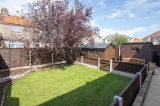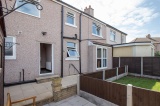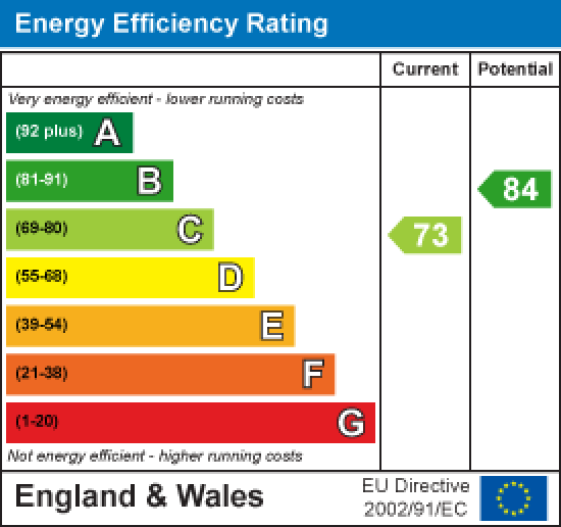Full property description
This extended and modernised three-bedroom semi-detached house offers a well-planned layout and a high standard of finish throughout. The ground floor includes a large open-plan reception and dining room, a kitchen fitted in 2024, and a sizeable side extension housing a utility room, WC, and additional versatile room currently used as an office. Upstairs are three double bedrooms, including a spacious master bedroom with dual aspect windows, giving every member of the household a space of their own and a recently updated family bathroom. Outside there s a private rear garden, with space for seating, fenced lawn and two powered sheds, with a block-paved driveway to the front, offering off-road parking.
The home has been updated by the current owners with modern décor, high quality fittings, and practical features that suit a range of buyers, including busy families and those needing ground-floor bedroom or office space. Positioned within a residential area of Morecambe, Ousby Avenue provides easy access to local schools, shops, and transport links, including the Bay Gateway for commuting.
The home has been updated by the current owners with modern décor, high quality fittings, and practical features that suit a range of buyers, including busy families and those needing ground-floor bedroom or office space. Positioned within a residential area of Morecambe, Ousby Avenue provides easy access to local schools, shops, and transport links, including the Bay Gateway for commuting.

